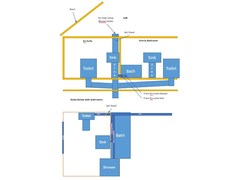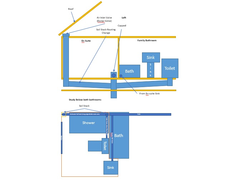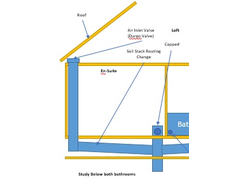mccsp
|
| posted on 4/5/17 at 08:12 PM |

|
|
Plumbing Advice - House not Car
It has been said many times that the forum is a font of knowledge. As such I am hoping you can help.
My wife and I would like to change the layout of our en-suite, to get a bigger shower. The challenge we have is the soil stack/vent is in one corner.
One the opposite wall the window is only 600mm from the wall, meaning any shower would overlap the window. I am hoping I can redirect the soil
stack/vent to the window wall.
Hopefully the pic below make it clearer (current layout):
 
Current Layout
What I am hoping to achieve is (proposed layout):
 
Potential Solution
Does this look doable/sensible?
The old stack would be capped and the original toilet pipe would be extended to the opposite wall with the stack then running up that corner into the
loft (proposed layout with toilet out of the way so pipe layout can be seen):
 
Potential Solution - Pipes
The relocated toilet would be above the floor due to joist directions and go under a raised shower, also allowing access to the shower drain if
needed.
Apologies, some of the text is a bit small.
Thanks in advance.
Chris
Why do it the easy way, when I can do things my way!
|
|
|
|
|
|













