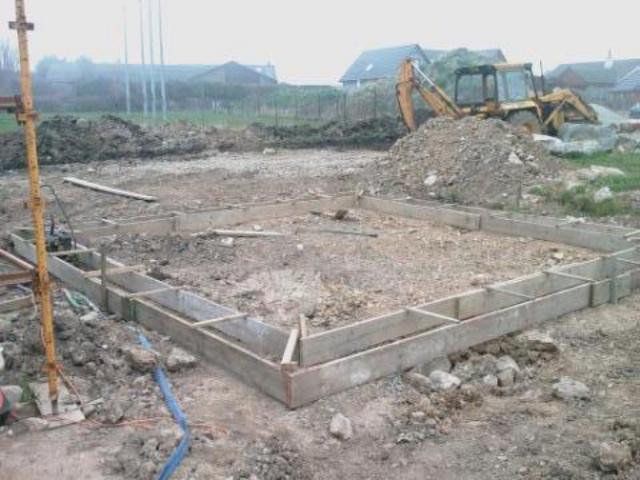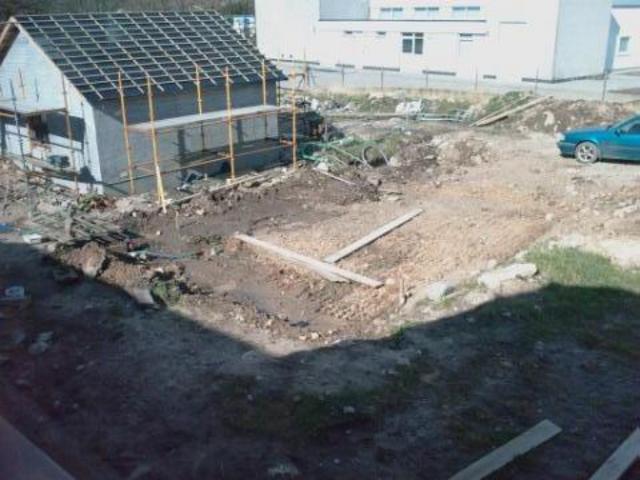Mr Whippy
|
| posted on 28/4/08 at 12:14 PM |

|
|
Building a garage how too
Just wondering if this would be any help for anyone, seeing that I'm starting the second garage (this is where I am as of yesterday) and I
thought perhaps seeing as I'm doing it myself why not let others see how easy it really is to build a garage. My neighbour at my other house is
still waiting on builders to start his new one and is forking out £20k for one smaller than this, which will cost me about £2000 to build...
You can see here that I am not digging trenches for the foundations, rather I levelled the ground (easily done by hand) and simply nailed and screwed
staging planks together to form a mould. This way no expensive diggers are needed plus and the reason I’m doing it this way…when it rains it won’t
fill the trenches up which is a right pain in the a$$. In this case the founds are 450mm wide and 200mm deep (about 2/3rd the height of the boards)
but I am going to fill it right up as the ground is clay and moves a bit when it dries out, I’m also adding some rebar (simply dropped into the wet
concrete. Hoping to get the concrete poured at the weekend weather permitting.
[Edited on 28/4/08 by Mr Whippy]
 
Rescued attachment foundations.jpg
Fame is when your old car is plastered all over the internet
|
|
|
|
|
tomblyth
|
| posted on 28/4/08 at 12:18 PM |

|
|
what does building control say about the build method? and is the garage itself lightweight steel /wood?
[Edited on 28/4/08 by tomblyth]
|
|
|
tegwin
|
| posted on 28/4/08 at 12:23 PM |

|
|
Is that not likley to crack appart as the ground subsides unevenly?
Interesting in theory, but not sure I would want to do that myself!
------------------------------------------------------------------------------------------------------------------------
Would the last person who leaves the country please switch off the lights and close the door!
www.verticalhorizonsmedia.tv
|
|
|
Mr Whippy
|
| posted on 28/4/08 at 12:30 PM |

|
|
proof read it and spotted the typo's 
there are no issues with doing the founds this way so long as the topsoil is removed and the founds are poured on undesturbed subsoil. The garage will
be make from 6 inch wide concrete block, like the one next to it. There will be two up and over doors, with a tile roof and a beam accoss the wall for
an overhead crane. I've used the shutter method quite a bit now after first seeing it on the web.
Fame is when your old car is plastered all over the internet
|
|
|
eccsmk
|
| posted on 28/4/08 at 12:50 PM |

|
|
thats not a bad idea me the the old fella are just deciding on how to do a new garage
so far we've decided on an 8 metre square with pillare in the centre of the side walls to support a beam for a lift/winch
if i do the footing like you have itll save me getting rid of all that soil
top man Mr W  
any pics of your other garage??
[Edited on 28/4/08 by eccsmk]
|
|
|
Mr Whippy
|
| posted on 28/4/08 at 01:36 PM |

|
|
here's a picture that shows the other garage before it was tiled, you can see that the foundations were covered over up to normal soil level.
that's a telephone exchange next door incase you wondering, not a school   
these garages are 6.4 m square so three cars will fit inside.
When dry the subsoil is like concrete it's so hard, foundations cannot be poured on top soil though as that is always spongy
[Edited on 28/4/08 by Mr Whippy]
 
Rescued attachment other garage.jpg
Fame is when your old car is plastered all over the internet
|
|
|
eccsmk
|
| posted on 28/4/08 at 01:41 PM |

|
|
thanking you Mr W
|
|
|
Mr Whippy
|
| posted on 28/4/08 at 01:57 PM |

|
|
glad it is of some use, what I'll do then is every monday I'll post some pictures and a description of whats been going on and why
I'm doing it like that. I'll also let you know the cost of materials to give people an idea of how much you can save by doing the work
yourself
Cheers.
Fame is when your old car is plastered all over the internet
|
|
|
eccsmk
|
| posted on 28/4/08 at 01:58 PM |

|
|
top stuff sir!!
im just going to my local builders merchants for the price of a thousand blocks 
|
|
|
DarrenW
|
| posted on 28/4/08 at 02:12 PM |

|
|
The farm where my office complex is has just been getting some concrete blocks to block up some doorways. They got some very heavy ones with holes in
the middle that you can leave open or fill with concrete for added strangth. I was amazed how cheap they got them for by going direct to the
manufacturer. From memory about 70% of the local builders merchant cost.
Nice idea Mr Whippy. Dont see any reason at all why such a method should be a problem. The top soil that surrounds std founds doesnt offer any
strength after all, that is just natural shuttering. I guess what would put some people off is the exposed founds - but then no reason why you cant
cover near to floor with the render.
|
|
|
delboy
|
| posted on 28/4/08 at 03:36 PM |

|
|
Mr W, you have a problem, unless you intend to raise the ground level around your garage to provide cover to the foundation you are likely to
experience frost heave which is obviated by the minimum 450mm cover specified in the Scottish building regulations as being the minium cover to a
foundation. If your garage is less than 30 sq m you wont get a comment form Building Control as the garage wont need permission, however, if
it's more they won't be happy. Regardless of size, the cover to your foundatiion is an issue in so much as you are likely to have a
failure.
|
|
|
Mr Whippy
|
| posted on 28/4/08 at 06:28 PM |

|
|
The foundations will be buried later. Indeed the ground level will be three block levels above the foundations and then another two above that before
the damp coarse level. I should make it clear that this method is to do away with the need for trench foundations which are problematic at best. Once
the top soil is cleared away there is always an excess of soil left over, this is what is used to bring the level of the ground back up well past the
foundations.
This is by the way house number 5 and garage number 6 so far with 4 more houses to do, me and my folks have been building houses for over 20 years so
we have tried many different methods, this we've found is the easiest. The volvo is sitting at the final ground level
Fame is when your old car is plastered all over the internet
|
|
|
delboy
|
| posted on 28/4/08 at 08:04 PM |

|
|
No worries then, I just didn't want you to end up with a problem. You wouldn't have been the first person not to have sufficent cover.
Plus it makes this clear to all the forum members now. All the best.
delboy
|
|
|
carpmart
|
| posted on 2/5/08 at 03:18 PM |

|
|
Any update on this Mr Whippy?
You only live once - make the most of it!
Radical Clubsport, Kwaker motor
'94 MX5 MK1, 1.8
F10 M5 - 600bhp Daily Hack 
Range Rover Sport - Wife's Car
Mercedes A class - Son's Car
|
|
|
NS Dev
|
| posted on 3/5/08 at 08:28 PM |

|
|
I had to use minimum 1 metre depth of footing for my garage to meet building control requirements. This meant nearer 1.5m at the uphill end.
I then used 450mm depth of concrete (15 tonnes for the footing)
Building regs chappie said they have to stipulate same footings as a dwelling now as too many were building a second floor onto garages later on and
requiring underpinning.
mine was 50 sq m so needed building regs.
Having said all that, if I hadn't had nosey neighbours and only just moved in, I would probably have ignored the legalities and just done it as
I saw fit.
one of my neighbours still refuses to beleive that i could have built the 50 sq m garage without planning permisson, even though i have told her times
that it is exempt!
Retro RWD is the way forward...........automotive fabrication, car restoration, sheetmetal work, engine conversion
retro car restoration and tuning
|
|
|
JB
|
| posted on 21/5/08 at 05:23 PM |

|
|
Building A Garage
http://www.beardmorebros.co.uk/website%20pages/how%20to/build_garage.htm
|
|
|
eccsmk
|
| posted on 26/5/08 at 10:25 AM |

|
|
any more updates mr w??
|
|
|
JoelP
|
| posted on 26/5/08 at 05:03 PM |

|
|
quote:
Originally posted by JB
http://www.beardmorebros.co.uk/website%20pages/how%20to/build_garage.htm
awesome 
|
|
|
bernmc
|
| posted on 26/5/08 at 05:41 PM |

|
|
quote:
My neighbour got worried that I was going to knock down his garage with the digger and told me to stop. I kept working.
That's the spirit    !!! !!!
[Edited on 26/5/08 by bernmc]
|
|
|













