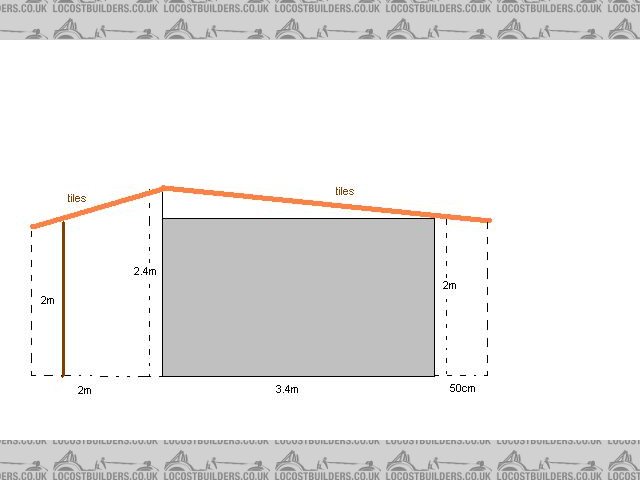l0rd
|
| posted on 7/7/12 at 07:13 AM |

|
|
DIY roof at home
I need to replace the roof at the building i live in.
There is a program called woodexpress that would help me out a lot but at 700+ euros just for one design isn't worth it.
I have called a couple of pros to do it but no one came back with a quote.
I believe it is down to me to DIY
The roof has an angle of 4 degrees so it is nearly flat.
Can anyone help me out?
|
|
|
|
|
rusty nuts
|
| posted on 7/7/12 at 08:09 AM |

|
|
I did the flat roof of the garage I built 35years ago , used plywood sheets over the joists followed by 3 layers of felt IIRC the first was nailed
down using felt nails , the second used hot pitch and the third was top layer felt (mineral?)again with hot pitch . The roof was still water tight 15
years later when I moved outand AFAIK is still on. It helped that I was able to borrow the gear to heat the pitch but I think its possible to do it
using a propane torch? Total area was 400 sq ft , did it all in one day. PS used a triangular edging on the sides and rear edges which was felted over
to stop water running off
|
|
|
zilspeed
|
| posted on 7/7/12 at 08:37 AM |

|
|
quote:
Originally posted by l0rd
I need to replace the roof at the building i live in.
There is a program called woodexpress that would help me out a lot but at 700+ euros just for one design isn't worth it.
I have called a couple of pros to do it but no one came back with a quote.
I believe it is down to me to DIY
The roof has an angle of 4 degrees so it is nearly flat.
Can anyone help me out?
If you can wait to monday, I can show you some drawings for one I did about a year ago.
As a starting off point though, some things to consider.
1) Do you want a level ceiling inside or can you make do with the ceiling following the pitch of the roof.
2) Will the roof drain at the perimeter or somewhere in the centre.
3) Do you have a suitable wall head arrangement to use a simply supported joist ?
4) Do you need to insulate in any way ? (I see you're in Greece.)
It may also be helpful for you to consult Trada (or similar) span tables.
This can help specify suitable timber sections along with timber grade and joist spacing.
Here's an example.
http://www.bsw.co.uk/uploads/files/bsw_timber_c16_span_leaflet_a4
_4pp240810.pdf
I used C24 grade for my project, the table above is for C16 grade timber.
Just some preliminary thoughts.
It would be helpful if you could provide some images or a link to some images.
Use Bing Maps, you may get a birds eye view from there. This can be really handy.
The building (hopefully) right in the middle of this image is the one I did last year.
I used a combination of ideas to make this one work including level joists and firring pieces along with an area with an angled ceiling. This one
drains in the centre. I also changed the design to make it more inherently vandal resistant.
Here's the link to the birds eyed view before our new roof.
http://binged.it/Mabzvr
As I say above, I have loads of cad drawings of this one in the office, but it would be monday before I could access it again.
Zil
|
|
|
l0rd
|
| posted on 7/7/12 at 08:50 AM |

|
|
difficult to see a pic of it on bing
I will provide a drawing latter.
|
|
|
JacksAvon
|
| posted on 7/7/12 at 01:58 PM |

|
|
http://www.rubba-seal.co.uk/
have a look at this option
|
|
|
l0rd
|
| posted on 7/7/12 at 03:03 PM |

|
|

this is the one in question
the brown line is supposed to be a column
[Edited on 7/7/12 by l0rd]
|
|
|
l0rd
|
| posted on 7/7/12 at 03:10 PM |

|
|
Zilspeed
The roof as you can see in the image is nearly flat.
1) Do you want a level ceiling inside or can you make do with the ceiling following the pitch of the roof.
the ceeling will follow the pitch of the roof
2) Will the roof drain at the perimeter or somewhere in the centre.
the roof will drain on the front and back.
3) Do you have a suitable wall head arrangement to use a simply supported joist ?
The utility room in question have 20cm level thick walls arround. The dimensions of the room are
6m wide by 3.4m long
4) Do you need to insulate in any way ? (I see you're in Greece.)
Between beams, i will use plasterboard and insulation? Not 100% sure where insulation will go but there will be insulation.
[Edited on 7/7/12 by l0rd]
|
|
|













