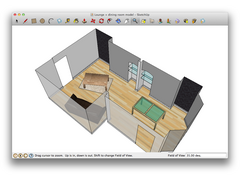mookaloid
|
| posted on 9/1/12 at 01:20 AM |

|
|
Drawing software
I want to draw out a scale plan of the house and garden I am buying - I want to put in the existing buildings and then use that to plan the
alterations to make sure it all fits in (double garage, inspection pit etc) is there any software out there that is either free or cheap that can do
this?
I think I need something better than paint by the way 
Cheers
Mark
"That thing you're thinking - it wont be that."

|
|
|
|
|
blakep82
|
| posted on 9/1/12 at 01:26 AM |

|
|
paint 
google sketchup will do that pretty well, and free too. all sorts of tools for measuring and stuff. if you're only wanting to do it in 2d, then
won't take long to get the hang of it either
________________________
IVA manual link http://www.businesslink.gov.uk/bdotg/action/detail?type=RESOURCES&itemId=1081997083
don't write OT on a new thread title, you're creating the topic, everything you write is very much ON topic!
|
|
|
violentblue
|
| posted on 9/1/12 at 04:44 AM |

|
|
if you're familliar with CAD at all, BricsCAD has a 30 day free trial.
its a fully functional Cad program. or you could buy it fro a whole lot less than AutoCAD.
a few pics of my other projects
|
|
|
balidey
|
| posted on 9/1/12 at 07:51 AM |

|
|
I have access to 3D CAD software and several 2D packages at work.
What would I use?
A bit of cardboard with scale cut outs and pencil and paper.
I did this recently with some room layouts and its just as quick as CAD.
And you can show other people and get your ideas across far easier.
I think in the time it takes to download the software you could already have drawn a scale plan on paper.
Dutch bears have terrible skin due to their clogged paws
|
|
|
D Beddows
|
| posted on 9/1/12 at 08:45 AM |

|
|
If you know the basics of CAD then for 2D stuff try Draughtsight (completely free, written by the same people who do Solidworks and actually nicer to
use than AutoCad imho). If you don't know the basics of CAD then graph paper and cardboard as above - it's not worth the grief of learning
CAD for what you want to do!
[Edited on 9/1/12 by D Beddows]
|
|
|
stevebubs
|
| posted on 9/1/12 at 09:16 AM |

|
|
I just use visio for this sort of thing...not as posh as CAD package but works well....cheapish if you get it through software4students...
|
|
|
rost
|
| posted on 9/1/12 at 09:16 AM |

|
|
If you can't google it, it's called Draft Sight. linky linky
I'm too much used to AutoCAD, but next time round I'd learn something less bloated. 
Charlie don't surf!
|
|
|
mookaloid
|
| posted on 9/1/12 at 10:19 AM |

|
|
Thanks chaps I'll have a poke about 
"That thing you're thinking - it wont be that."

|
|
|
Dusty
|
| posted on 9/1/12 at 10:28 AM |

|
|
I have recently downloaded draft sight and smart draw, both free, because I want something better than paint for drawing electrical circuits. As I
have no CAD use experience it's going to take three months to learn to draw anything! Graph paper is much easier.
|
|
|
onenastyviper
|
| posted on 9/1/12 at 01:02 PM |

|
|
Draftsight is an excellent free 2d cad program
For drawing, try Paint.net - a free Paint shop pro alternative - also quite good.
|
|
|
mad4x4
|
| posted on 9/1/12 at 01:08 PM |

|
|
+1 on draftsight
Scot's do it better in Kilts.
MK INDY's Don't Self Centre Regardless of MK Setting !
|
|
|
donny
|
| posted on 9/1/12 at 01:21 PM |

|
|
Have you tried google sketchup? Free - I've seen drawings made using it, although I've not tried it myself.
Cheers,
Donny
|
|
|
D Beddows
|
| posted on 9/1/12 at 03:00 PM |

|
|
Sketchup is one of those things in life that's very easy to do - but actually quite hard to do well. I use it a lot now at work for quick
Architectural visualisations but it took me a fair while to get it to reliably do what I want, when I want it to do it. It does have it's uses
(and it's a bit of an urban myth that it can't create accurate drawings) but probably not for this application.
Personally I'd avoid it (unless you actually want to learn how to use it) because it will almost certainly cause you to tear large chunks of
hair out and develop CAD related tourettes syndrome before you figure out how to get it to do what you want........
[Edited on 9/1/12 by D Beddows]
|
|
|
me!
|
| posted on 9/1/12 at 04:58 PM |

|
|
 
Sketchup
I used sketchup to do this when me and woman were arguing about decorating the house. Its right useful. But it's easy to get carried away and
start modelling sofas and skirting boards etc, which is almost certainly a waste of time!
|
|
|













