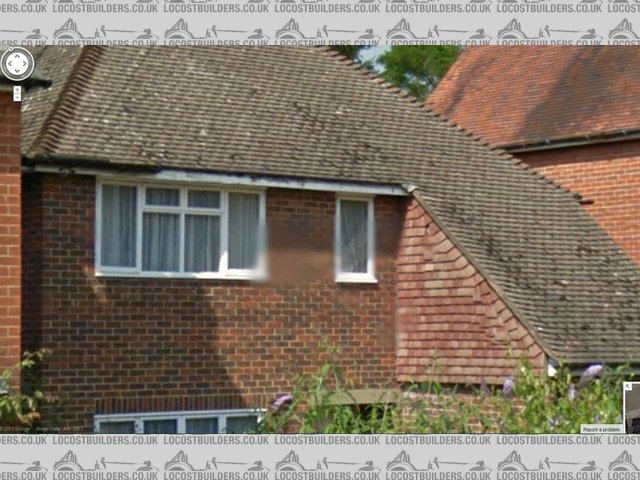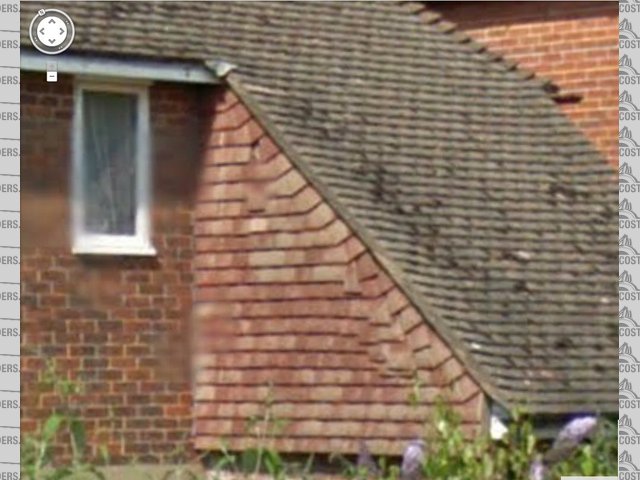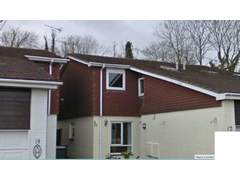James
|
| posted on 7/10/13 at 01:47 PM |

|
|
Roofing and fascia tiling problem
Greetings,
Few problems with the roof and fascia tiles on my new house and would appreciate some advice.
Left the pics at home so hope streeview is up to the task...
Pics here of the problems.:
[img]
 
Fascia tiles
[/img]
and
[img]
 
leaky wall tiles
[/img]
Problem 1:
The fascia tiles... some had clearly slipped down and just need nailing back in place. However there is a nearly 2" gap between the top of the
tiles and the underside of the garage roof tiles where timber is clearly exposed. Between this gap and the slipped tiles water is getting in behind
and the wall paper is going mouldy! 
I feel that there should be a fascia board running down under the garage roof tiles (they over hang by only 1-2" though). However, the underside
of the tiles isn't completely flat. How do you seal the fascia against the tiles so rain still doesn't get in? Sealant? Or should the tile
overhand be greater.
Problem 2:
In the corner between the garage roof and the main roof is a small sheet of lead. Presumably to stop rain getting under the garage tiles. This just
looks 'wrong' (I've not seen it on any other houses!) but I don't know what should be there instead!
Any help greatfully received. I'd like to get this sorted this weekend whilst the weather is still reasonable! 
Cheers,
James
------------------------------------------------------------------------------------------------------------
"The fight is won or lost far away from witnesses, behind the lines, in the gym and out there on the road, long before I dance under those lights."
- Muhammad Ali
|
|
|
|
|
Mr Whippy
|
| posted on 7/10/13 at 01:59 PM |

|
|
Personally I'd pull off the garage wall tiles, check for damage to the timbers and the reclad that area with tongue and groove panels,
preferably plastic if you are getting damp in the house there could be serious problems by now fix it before winter.
Surely the surveyor mentioned this?
I'd also recommend you use something like Thomsons water seal in the brick work as that really does work quite amazingly well tbh (actually did
my whole house with this) and will help the house dry out and stay dry.
[Edited on 7/10/13 by Mr Whippy]
|
|
|
loggyboy
|
| posted on 7/10/13 at 02:36 PM |

|
|
Sounds like a detailing issue from new.
Check out a tiling companys website such as marley- they have details for all their systems which would assist in either you making good on whats
there, or paying a roofer to do a well spec'd repair you know how it should look.
http://www.marleyeternit.co.uk/Resources/CAD-Details.aspx
Mistral Motorsport
|
|
|
nick205
|
| posted on 7/10/13 at 03:37 PM |

|
|
Have a similar design to our house where the garage extends fore of the main house. The garage wall is also tile hung to the upper half. There is a
full sofit and fascia running down the side of the garage roof with a 12" overhang. The top of the wall tiles 9and building paper behind are a
good 4-5 inches up under the sofit board. Any rain water that does track under the sofit then drips onto the tiles and runs off.
I'd be inclined to strip it back, check and treat the timbers, re-paper and re-hang the tiles. As Loggy boy says, the tile manufacturers
usually provide good info on how to use their respective systems. You could then install a fascia board and sofit to get down lower and prevent water
ingress.
Where you have the lead piece, I'm actually planning to add the same detail to ours. Currently, the gutter doesn't quite meet the
adjacent fascia of the garage roof. Rain water drips through this gap right where you stand to unlock the front door. A well shaped piece of lead
where yours is would channel any water into the gutter and reduce the chances of it getting under the garage roof tiles.
Streetview image from a few years ago, before replacing the sofits and fascias, but you get the idea...
 
Description
[Edited on 7/10/13 by nick205]
|
|
|
coops222
|
| posted on 7/10/13 at 04:55 PM |

|
|
take off the hung tiles... you will have nothing but problems if you try to repair, also you do need to see what condition the wall/ batons and felt
are in underneath...
if all is ok clad with plastic cladding (it comes in a variety of colours) which is completly maintaience free.
hth paul
|
|
|
James
|
| posted on 7/10/13 at 05:39 PM |

|
|
In general, how far out from the wall should the roof tiles extend?
I know they are meant to sit on tiles that are mortared to the tops of the walls or they can sit on an 'undercloak'.
The tiles that the roof tiles are currently sat upon are somewhat curved (the curve downwards in the middle). If I fit a fascia underneath this then
there will be a series of small gaps. Is this meant to be filled with silicon or something?
I'm tempted to rip out all the edge tiles, fit a new undercloak and put the tiles back- but this seems an awful lot of work!
Cheers,
James
------------------------------------------------------------------------------------------------------------
"The fight is won or lost far away from witnesses, behind the lines, in the gym and out there on the road, long before I dance under those lights."
- Muhammad Ali
|
|
|
nick205
|
| posted on 7/10/13 at 09:29 PM |

|
|
Looking again, the garage roof tiles shouldn't be stuck to the top of the wall. I'd expect to see the roof actually extend over the wall
with a ladder arrangement, then felt, then a cement board edge, the batten and tile. The outer tile should then be pointed to the cement board. This
would then allow a sofit and fascia arrangement as well to protect the edge of the roof ladder.
This would extend the roof out far enough to keep rain away from the top of the wall tiles. The wall tiles usually have specially shaped edge tiles
to butt up against or tuck under the sofit.
Example of a roof edge ladder...

[Edited on 7/10/13 by nick205]
|
|
|
Peteff
|
| posted on 7/10/13 at 10:21 PM |

|
|
Does the upstairs of the house extend into the roof space of the garage ? Extending the roof pitch to cover the garage seems a big mistake, It would
have been better designed to finish the house roof and run the gutter all the way across and tie a shallower pitch roof into the wall below it for the
garage. The piece of lead flashing seems to be achieving the opposite of what it is supposed to do which is deflect rain into your gutter and the
amount of water which will run down the roof is overwhelming it and running over the side into the tiles causing your damp. Closer pictures of where
the gutter and flashing join up would help to see the problem better and as above if the garage roof was wider with a facia and soffit and more
overhang it would help. The roof tiles are on laths which extend out past the brickwork and the builder's board is wedged in under them then the
gap between the board and the roof tile is filled in with cement. If you took all the edge tiles off and extend the laths then put an extra tile on
with the facia a bit inboard of it it would work better.
yours, Pete
I went into the RSPCA office the other day. It was so small you could hardly swing a cat in there.
|
|
|
dhutch
|
| posted on 8/10/13 at 07:00 AM |

|
|
I'm not a roofer, but while a nice overhand is obviously nice, there are so many houses without it must work, ditto while a solid brick wall is
pleasing there are lots of hung tile set ups that work.
Taking the hung tiles of and replacing them, and or just refixing them might not be a stupid thing to do and would not be a stupid thing I guess, if
only so you know whats behind.
My experience having had to do a number of similar sort of sorting out having bought my first house two years ago is that a good roofer is worth his
weight.
- First guy I had round wanted rip out my whole valley, remake it as an open valley not closed because the valley tiles had been reused when it was
retiled and they where 'expensive and not as good as a grp valley' for which he wanted over a grand including hire of scaffolding for half
a week, and tried to 'fix' the leak around the chimney with squirty foam from inside even after I told him I did not want that.
- Second guy correctly diagnosed the water was getting in at the top of the valley, replaced the missing lead saddle at the top, re leaded the
torn/missing lead around the chimney, patched the hole in the tin garage in with, and left me with a waterproof house after an afternoons work, for
about 200quid I think. He even raked out most of the expending foam to less the timbers dry out.
I mean, for all I know the third guy would have done it for 100quid, but it seemed a fair price fo a good job done, as well as highlighting how you
can be lead up a path. I smelt a rat with the first guy but even after asking and reading on the diynot forums wasn't really in a position to
call his bluff but the second guy basically laughed at his suggestions and the foam!
Daniel
|
|
|













